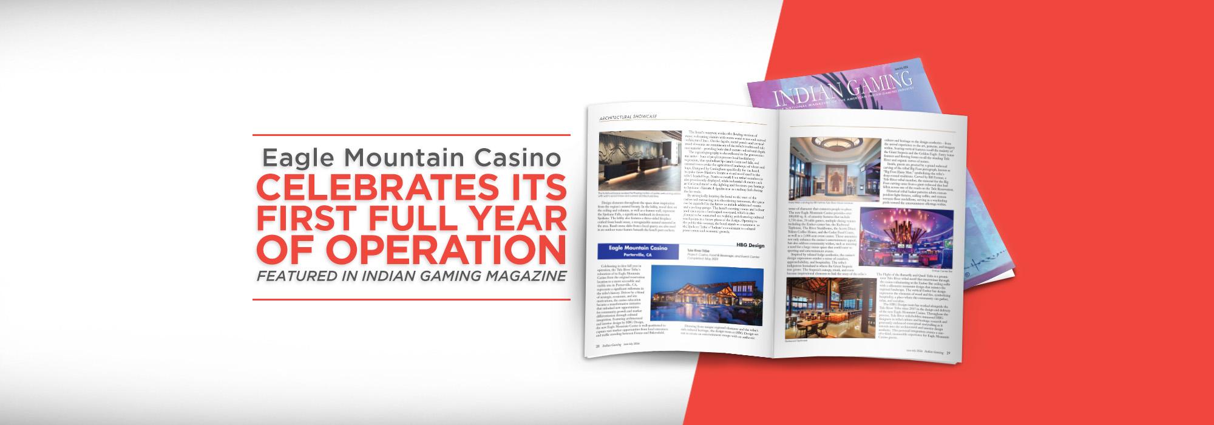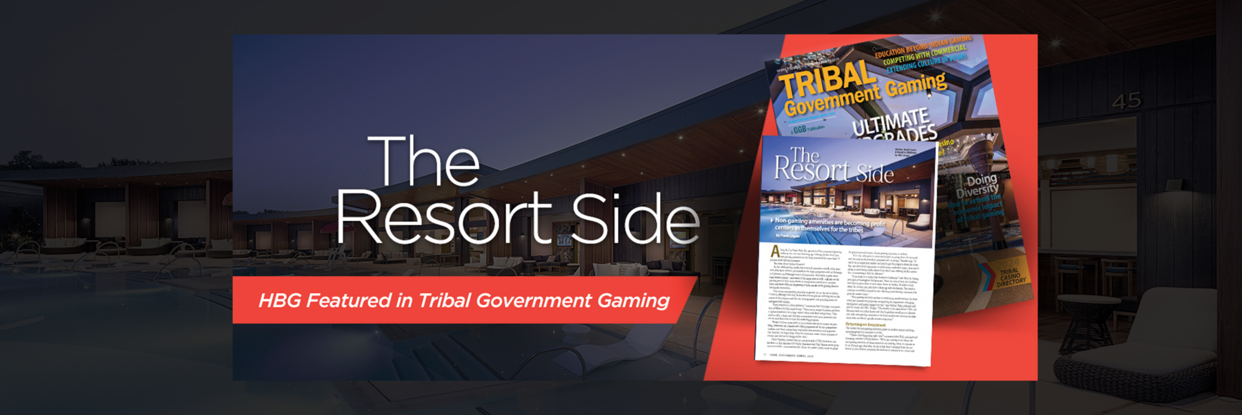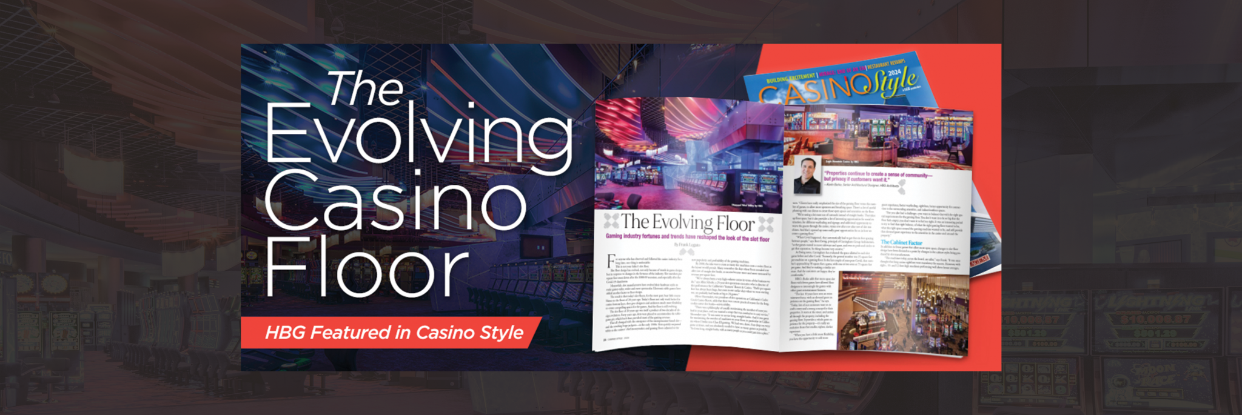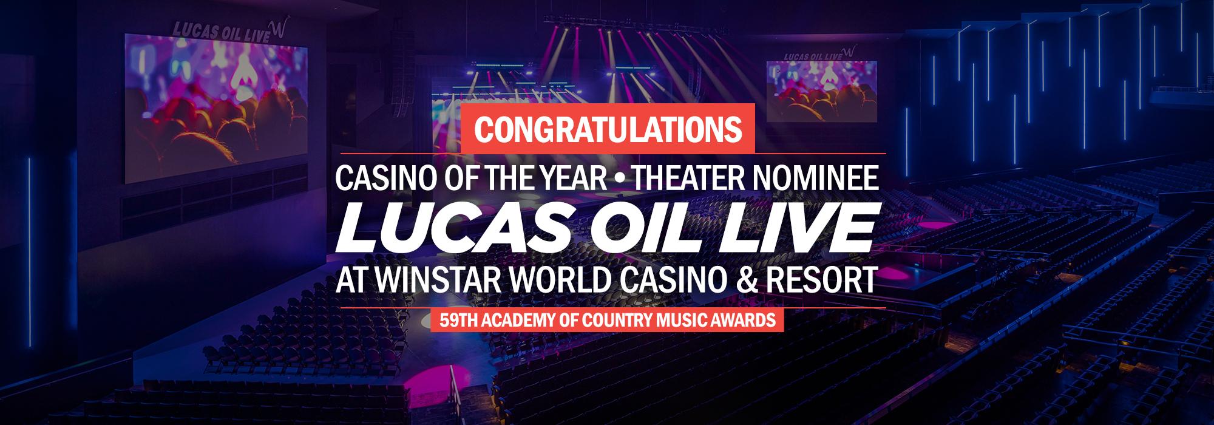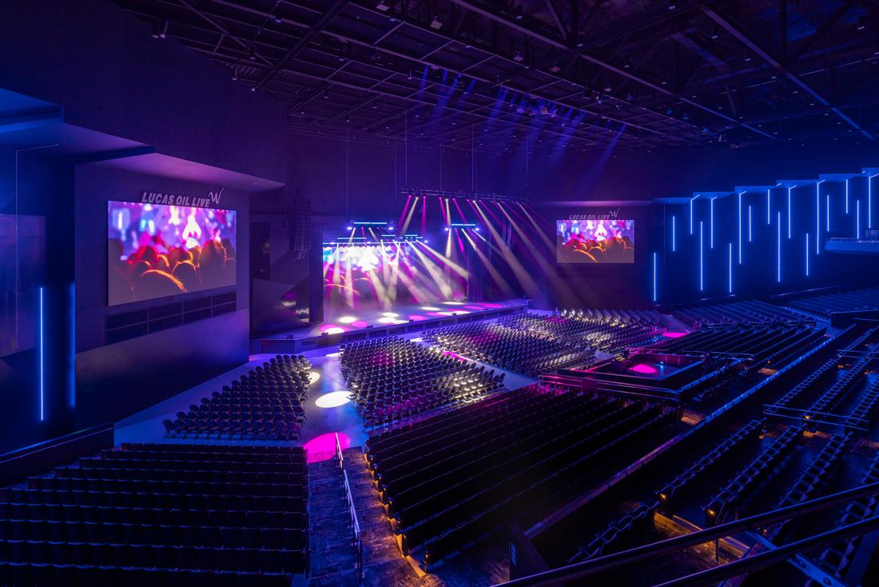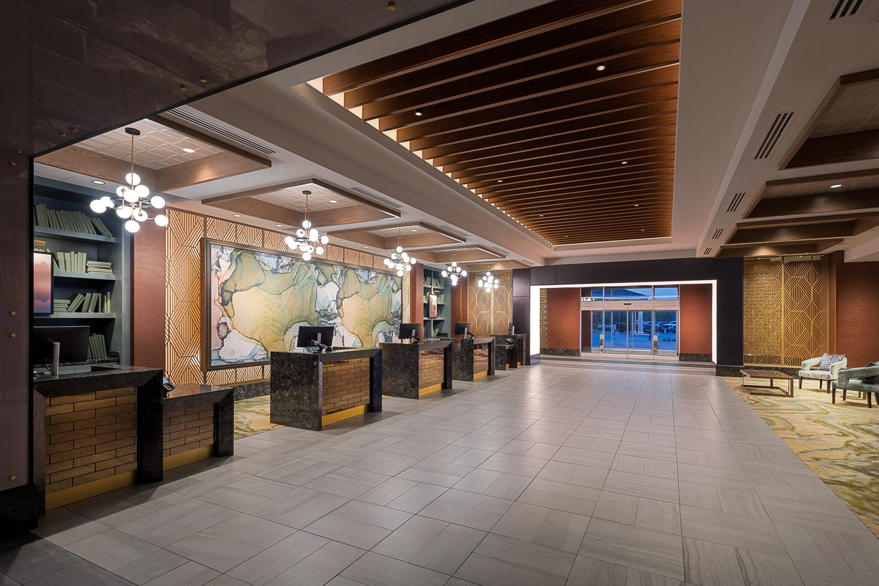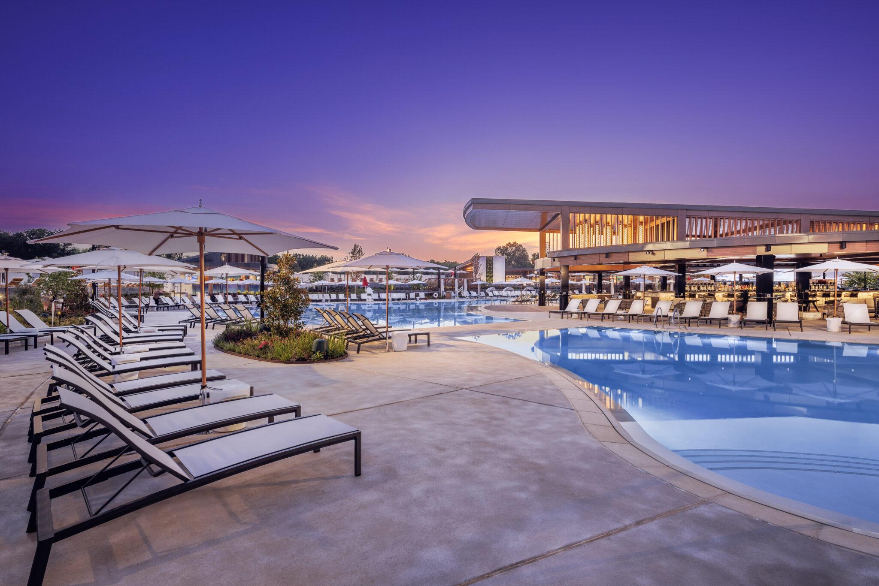Eagle Mountain's Successful Year One: Featured in Indian Gaming
Celebrating Eagle Mountain's Successful Year
Click Here to Read the Feature Article in Indian Gaming Magazine's June/July Design/Build Issue
Celebrating its first full year in operation, the Tule River Tribe's relocation of its Eagle Mountain Casino from the original reservation location to a more accessible and visible site in Porterville, California, represents a significant milestone in the tribe’s history. Driven by a blend of strategic, economic, and site motivations, the casino relocation became a transformative initiative that unlocked new opportunities for community growth and market differentiation through cultural integration. Featuring architectural and interior design by HBG Design, the new Eagle Mountain Casino is well-positioned to capture vast market opportunities from local customers and traffic traveling among the region’s major cities.
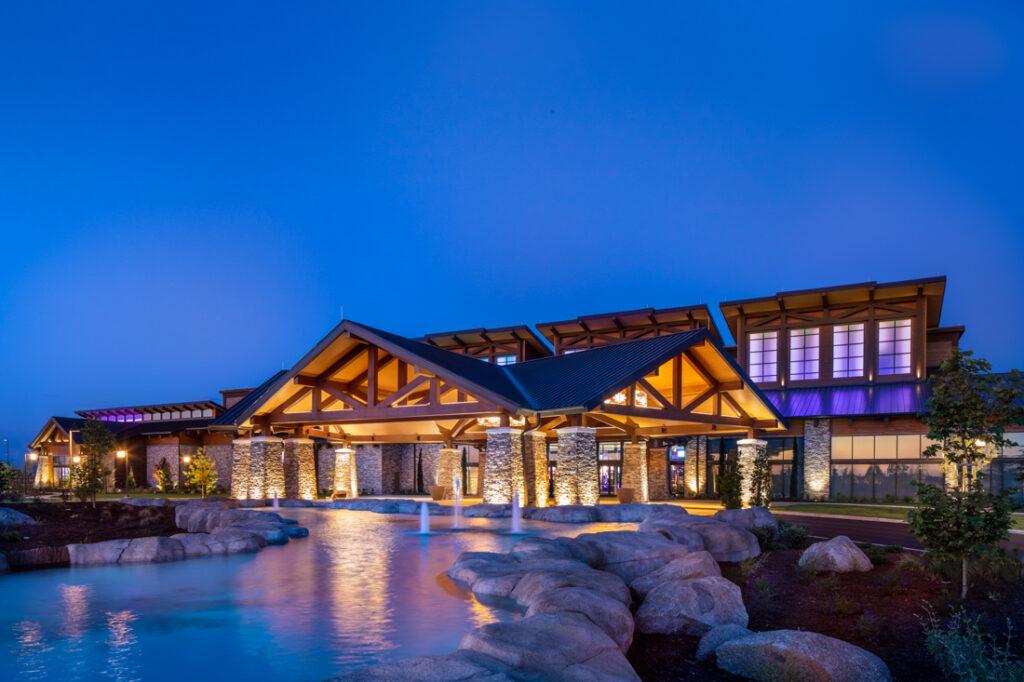
Drawing from unique regional elements and the tribe’s rich cultural heritage, the design team at HBG Design set out to create an entertainment escape with an authentic sense of character that connects people to place. The new Eagle Mountain Casino provides over 100,000 square feet of amenity features that include 1,750 slots, 20 table games, multiple dining venues including the Ember center bar, the Redwood Taphouse, The River Steakhouse, the Acorn Diner, Yokuts Coffee House, and the Cedar Food Court, as well as a 2,000-seat event center. These amenities not only enhance the casino's entertainment appeal, but also address community wishes, such as meeting a need for a large venue space that could cater to sporting and entertainment events.

Inspired by relaxed lodge aesthetics, the casino’s design expression exudes a sense of comfort, approachability, and hospitality. The tribe’s indigenous homeland is where the Great Sequoia tree grows. The Sequoia’s canopy, trunk, and roots became inspirational elements to link the story of the tribe's culture and heritage to the design aesthetics, from the arrival experience to the art, patterns, and imagery within. Soaring vertical features recall the majesty of the Giant Sequoia and the Golden Eagle. Entry water features and flowing forms recall the winding Tule River and organic curves of nature.
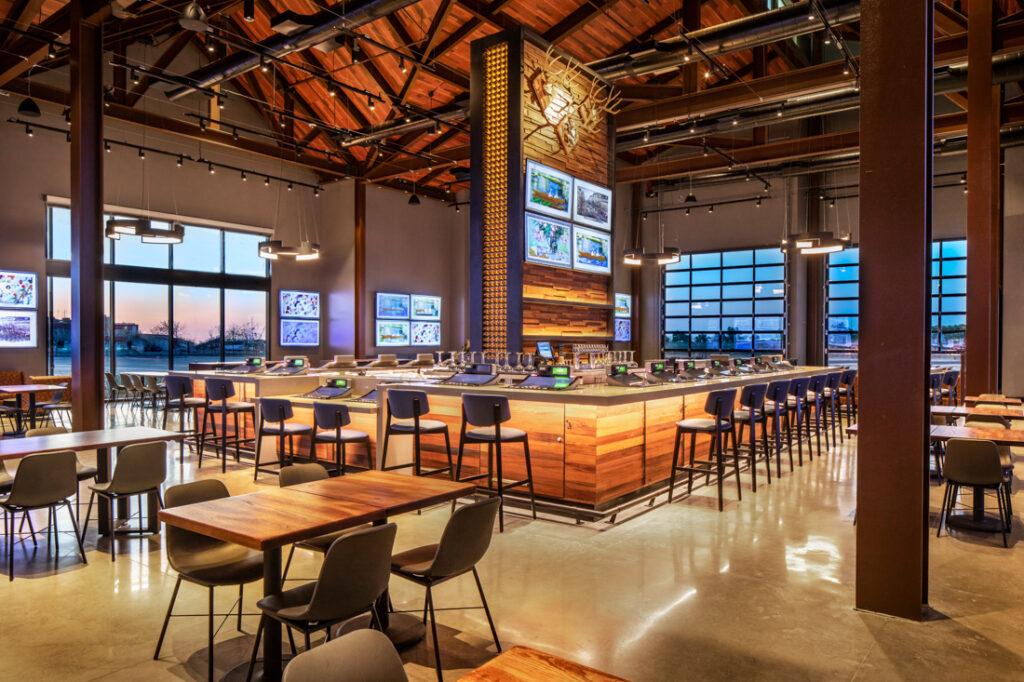
Inside, guests are greeted by a grand redwood carving of the tribal Big Foot pictograph, known as “Big Foot Hairy Man”, symbolizing the tribe's deep-rooted traditions. Carved by Bill Farmer, a Tule River Tribal Member, the material for the Big Foot carving came from a giant Redwood that had fallen across one of the roads on the Tule Reservation.
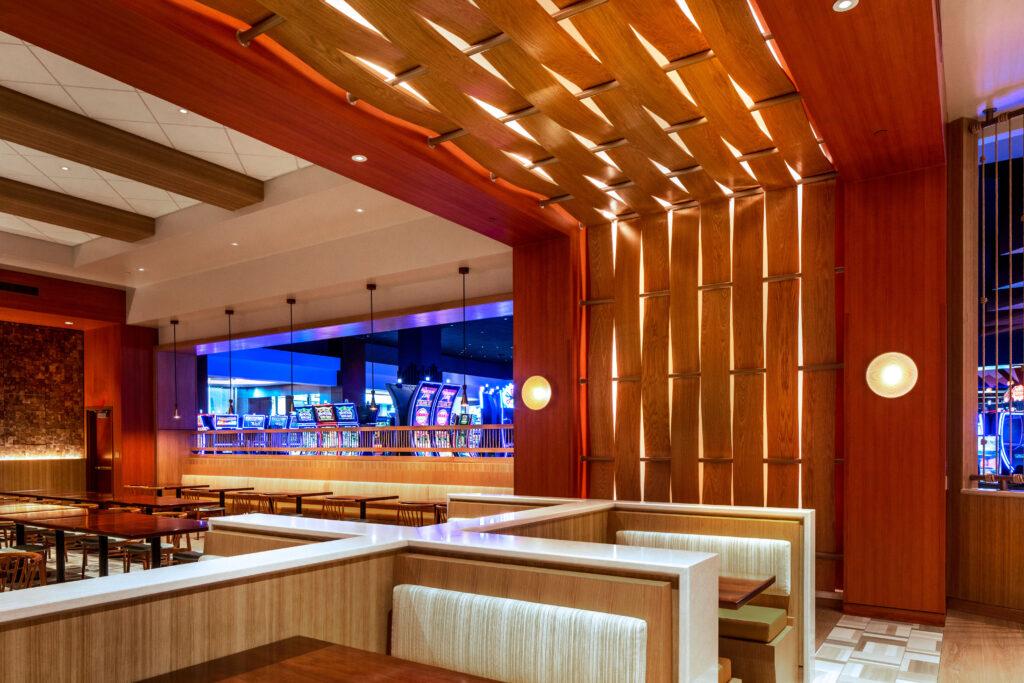
Historical tribal basket patterns adorn custom pendent light fixtures, ceilings soffits, and custom terrazzo floor medallions, serving as a wayfinding guide toward the entertainment offerings within.
The Flight of the Butterfly and Quail Tufts is a prominent Tule River tribal motif that intertwines through the casino culminating at the Ember Bar ceiling soffit with a silhouette mountain design that mimics the regional landscape. The vertical Ember bar design represents the elements of wood and fire, symbolizing hospitality, a place where the community can gather, relax, and socialize.
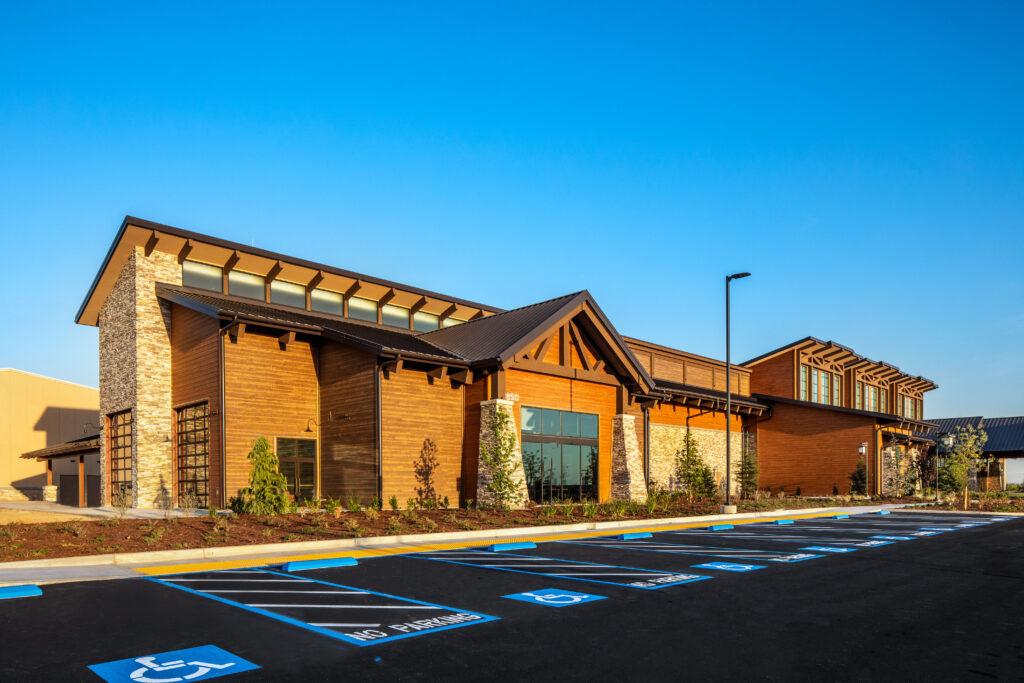
The HBG Design team is honored to have worked alongside the Tule River Tribe since 2015 in the design and delivery of the new Eagle Mountain Casino. Throughout the process, Tule River stakeholders immersed HBG designers in tribal culture and heritage research and graciously embraced conceptual storytelling as it extends into the architectural and interior design aesthetic. This personal integration creates a one-of-a-kind, memorable experience for Eagle Mountain Casino guests. #Eagle Mountain's Successful Year One
Transforming Gun Lake Casino into a Resort Entertainment Oasis
HBG Design is counting down to the 2025 opening of the Gun Lake Casino Phase 5 expansion! In a series of project features with HBG Associate and Lead Architectural Designer, Thor Harland, AIA, we will focus on each of the unique amenity designs that promise to make the Gun Lake resort entertainment guest experience like no other in the regional resort market. This month, discover HBG’s intricate design of the eagerly anticipated Wawye Oasis event and pool environment at Gun Lake. The stunning climate-controlled domed structure will captivate guests, transitioning seamlessly from a serene pool oasis by day to a dynamic performance complex by night. Located in Wayland, Michigan, near Lake Michigan, the new Wawye Oasis demanded meticulous planning and innovative architectural and engineering solutions to mitigate humidity and the area’s frigid and windy weather patterns.
Watch the video to see how HBG’s complexity of design thinking transforms the Gun Lake Casino resort into an oasis of entertainment.
The Gun Lake Casino Resort Expansion will feature multiple pools inside a six-story Wawye Oasis with 32,000 square feet of space that can transform into a concert venue, banquet center and entertainment venue. The hotel will consist of 15 floors with 252 rooms including 30 suites, and a two-level suite.
Sure to become a must-see feature, the Wawye Oasis will be a resort pool by day and performance complex by night, the glass-enclosed circular structure will generate an immense sense of energy inside and out, while offering a variety of complementary entertainment and gathering opportunities for resort guests and entertainment-seekers from the region.
- Location: Wayland, Michigan
- Total Phase 5 Project Size: 15 story, 252 room, 30 suite hotel tower with a two-story suite on top floor; 32,000 SF pool and event center environment
- Client: Gun Lake Casino and Match-E-Be-Nash-She-Wish Band of Pottawatomi
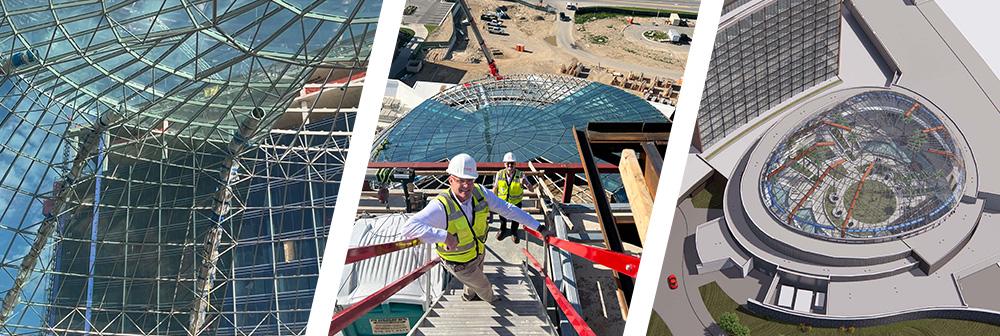
The Redefined Atlantis Casino
Welcome to the newly redefined Atlantis Casino at Atlantis Paradise Island Bahamas. HBG Design is thrilled to have designed this casino transformation, marrying contemporary brand aesthetics with the timeless charm of this iconic resort destination.

FOR IMMEDIATE RELEASE
ATLANTIS PARADISE ISLAND UNVEILS $150 MILLION RESORT-WIDE RENOVATION
Redefined Atlantis Casino, The Royal Guestrooms, Paranza, and Bar Sol Debut at the Iconic Resort
PARADISE ISLAND, BAHAMAS (July 9, 2024) – Atlantis Paradise Island, the most iconic resort destination in the Bahamas and the Caribbean, has completed a $150 million resort-wide transformation, including updates to the casino, guestrooms, restaurants and lounges. The resort unveiled refashioned guestrooms at The Royal, Atlantis’ iconic towers; an entirely redefined Atlantis Casino; and Paranza, a new restaurant at The Cove, where the esteemed Michelin-starred chef Michael White brings his culinary mastery to the table. The updates emulate the ethos of Atlantis and include custom fixtures and design details evocative of the ocean and ecosystems found throughout the Bahamas. Other additions include Bar Sol, Cleito’s private gaming, Silan, Perch, the Caribbean’s first Shake Shack, FIELDTRIP, Cartier, Thistle, and coming soon, Christian Louboutin and Paradise Links mini-golf course.
“Atlantis continuously elevates the guest experience, and recent developments at The Royal, Paranza and the Atlantis Casino provide guests with upgraded, modern touches while retaining the resort’s integral identity that visitors know and love,” said Audrey Oswell, President and Managing Director of Atlantis. “Atlantis’ experiential-driven programming allows our guests and visitors to create lifelong memories while visiting the resort and the Bahamas. The new designs throughout Atlantis demonstrate our commitment to providing an unsurpassed vacation experience.”
The Redefined Atlantis Casino Introduces a New Look and Bar Sol

The 85-table, 700-game casino, one of Atlantis’ landmark features, is home to four instantly recognizable one-of-a-kind glass sculptures by internationally renowned artist Dale Chihuly. The Sun and The Moon glass installations were created specifically for the Atlantis Casino 25 years ago, uniting color, light, form, and space to deliver a uniquely immersive experience.
By re-lighting the glass sculptures and minimizing the surrounding structure, the new design interacts harmoniously with light and space, which Chihuly is known for in his work.
The custom carpet features 26 shades, drawing on the jewel tones seen in the casino’s recognizable art. Deeply saturated hues and gold accents, combined with shimmering textures and flowing lines, echo the refractions of the sea, adding a sense of place and creating a cohesive, sophisticated look.
The beloved murals throughout the casino have been artfully restored, and nearby light features have been updated to give the spaces a modern yet classic feel incorporating Atlantis’ signature design elements. The ceilings, previously covered by canopies, are now open, creating a more spacious and airier atmosphere with a clear view of the entire casino.
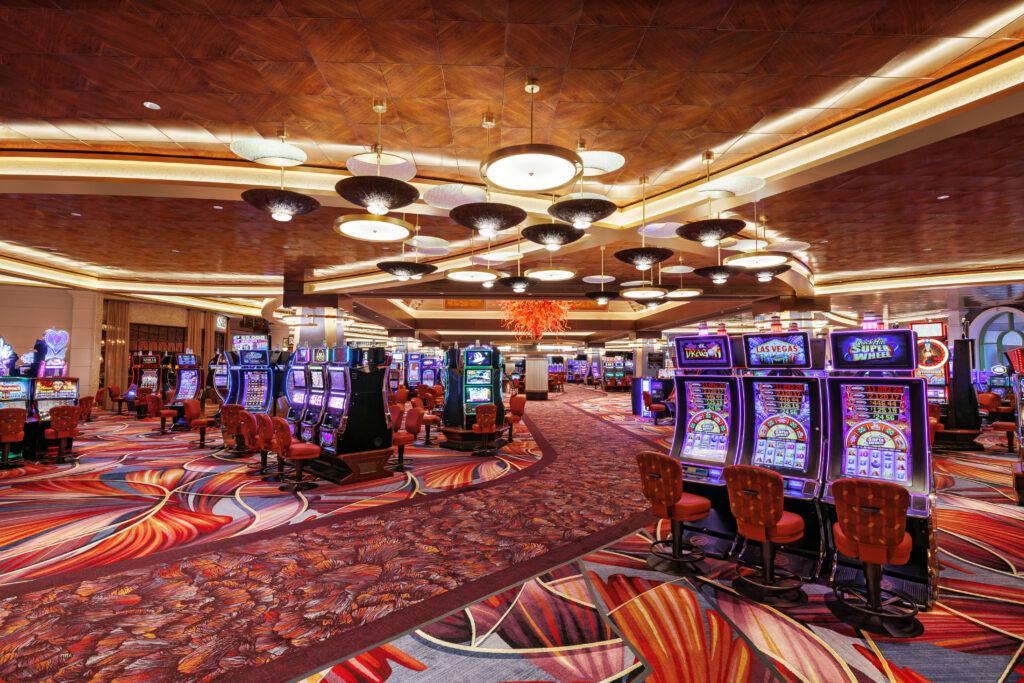
The central Moon Bar inside the casino has been upgraded with a circular deck, allowing guests to take a break from the action or step up to overlook the casino floor.
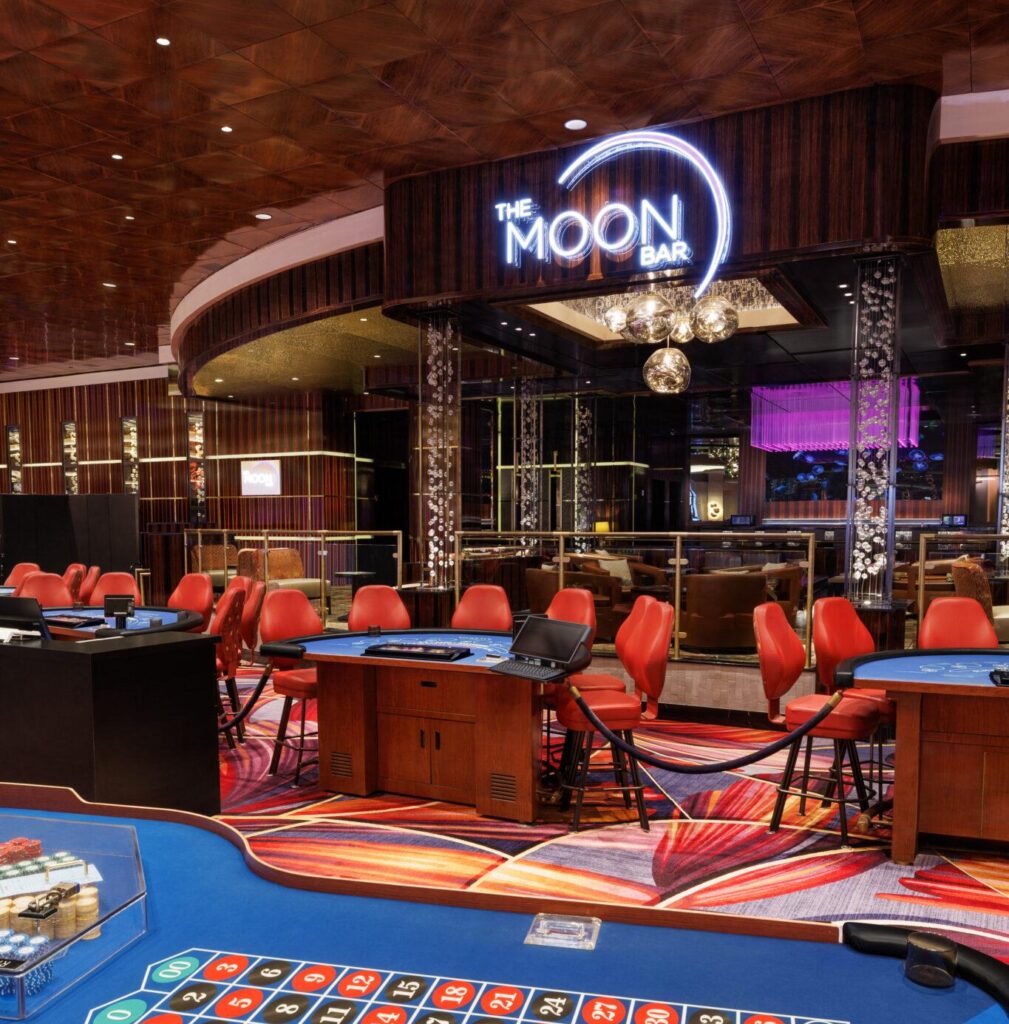
The Atlantis Casino has recently opened Bar Sol, inspired by the late Sol Kerzner's passion for Bahamian artists, music, and entertainment. It offers a stylish and sophisticated atmosphere where guests can enjoy a well-crafted cocktail and dance beneath a raised stage and DJ booth. The centerpiece of Bar Sol is a restored Chihuly chandelier that exudes warm gold hues, creating a unique ambiance complemented by the venue's lineup of nightly live music performances.

Read the Full Atlantis Press Release Announcement >> Atlantis Bahamas Announces Resort-Wide Renovation
For more information about Atlantis Paradise Island, please visit atlantisbahamas.com.
ATLANTIS PRESS CONTACTS:
Erika Garcia-Lavyne
Atlantis Paradise Island
954-235-1483
[email protected]
Kelly Wells
Eleven Six PR
302-824-4511
[email protected]
Embracing the Resort Side: A Look at HBG Design's Contributions to Non-Gaming Amenities in Tribal Casinos
In the evolving landscape of tribal gaming, non-gaming amenities have emerged as significant profit centers, enhancing the overall guest experience and driving new revenue streams. As the industry shifts towards providing comprehensive entertainment experiences, HBG Design stands at the forefront, partnering with tribal clients to innovate and tailor non-gaming amenities to meet local market demands.
WinStar World Casino & Resort: Setting New Standards
 One of the most notable projects by HBG Design is the WinStar World Casino & Resort in Oklahoma. Nathan Peak, Principal and Practice Leader for HBG Design, underscores the critical role of non-gaming amenities in reinforcing overall revenues. At WinStar, HBG Design has introduced several key non-gaming elements, including the Lucas Oil Live facility. This 6,500-seat venue, offering optimal acoustics and aesthetics, caters to the Dallas/Fort Worth market and hosts top-tier performers like Miranda Lambert and Rod Stewart. This project sets a new standard for live entertainment in the region, enhancing the guest experience with VIP event lounge suites and a dynamic LED-lit concourse.
One of the most notable projects by HBG Design is the WinStar World Casino & Resort in Oklahoma. Nathan Peak, Principal and Practice Leader for HBG Design, underscores the critical role of non-gaming amenities in reinforcing overall revenues. At WinStar, HBG Design has introduced several key non-gaming elements, including the Lucas Oil Live facility. This 6,500-seat venue, offering optimal acoustics and aesthetics, caters to the Dallas/Fort Worth market and hosts top-tier performers like Miranda Lambert and Rod Stewart. This project sets a new standard for live entertainment in the region, enhancing the guest experience with VIP event lounge suites and a dynamic LED-lit concourse.
Adjacent to Lucas Oil Live is the Session House Gastropub, seamlessly connecting the entertainment venue to the new 16-story, 304-key contemporary Spa Tower hotel. This integration exemplifies how HBG Design leverages non-gaming amenities to create holistic entertainment environments that attract a diverse array of guests.
Eagle Mountain Casino: Cultural Sensitivity and Unique Design

HBG Design’s commitment to integrating tribal culture and heritage into their projects is evident in the new 105,000-square-foot Eagle Mountain Casino operated by the Tule River Tribe in Porterville, California. Nathan Peak highlights how the design reflects the tribe's cultural symbols, with soaring vertical features recalling the giant sequoia and golden eagle, and flowing forms inspired by the Tule River. This thoughtful incorporation of cultural elements creates a distinctive and immersive environment for guests, setting the casino apart in the competitive market.
Expanding Horizons at Gun Lake Casino
 At the Gun Lake Casino in Michigan, HBG Design is pushing the envelope with the Wawye Oasis, a multi-purpose pool and event center atrium complex. This innovative space will offer a climate-controlled indoor environment shaped like a large sun dial, maintaining a cozy 82-degree climate year-round. The versatility of this space, transitioning from a resort pool oasis by day to a dynamic performance complex by night, exemplifies HBG Design’s ability to create multifunctional amenities that maximize return on investment.
At the Gun Lake Casino in Michigan, HBG Design is pushing the envelope with the Wawye Oasis, a multi-purpose pool and event center atrium complex. This innovative space will offer a climate-controlled indoor environment shaped like a large sun dial, maintaining a cozy 82-degree climate year-round. The versatility of this space, transitioning from a resort pool oasis by day to a dynamic performance complex by night, exemplifies HBG Design’s ability to create multifunctional amenities that maximize return on investment.
Enhancing Convenience with Parking Solutions
Parking facilities are often overlooked but critical components of non-gaming amenities. Nathan Peak emphasizes the importance of parking structures for guest convenience, particularly in regions with adverse weather conditions. HBG Design’s strategic planning ensures that these facilities not only protect guests but also provide quick and easy access to the gaming floor, thereby enhancing the overall guest experience and contributing to the property's profitability.
Conclusion: Innovating for the Future
HBG Design continues to lead the way in integrating non-gaming amenities into tribal casinos, recognizing their crucial role in attracting diverse guests and extending their stay. By blending cultural sensitivity with innovative design and strategic planning, HBG Design helps tribal casinos create unique, immersive experiences that drive revenue and set new industry standards. As the market for non-gaming amenities grows, HBG Design remains dedicated to partnering with tribal clients to deliver tailored solutions that meet their specific revenue objectives and enrich the guest experience.
See full article in Tribal Government Gaming
Building the Future of Gaming in Beloit
We are thrilled to announce a transformative project that promises to elevate the gaming industry and the regional economy of Beloit, Wisconsin. After years of planning and anticipation, the Ho-Chunk Nation is set to break ground on the new $405 million Ho-Chunk Gaming Beloit casino complex in fall 2024. As the chosen design firm for this landmark project, HBG Design is honored to bring our expertise in hospitality design to this exciting development.
A Milestone in the Making
The journey to this point has been long and complex, marked by the crucial approval from the Bureau of Indian Affairs in May 2022. This decision allowed for the construction of the casino on a 33-acre site at Willowbrook and Colley roads, near Interstate 39-90. The approval is the result of extensive federal processes, discussions, and negotiations between tribal representatives, local authorities, and community stakeholders. It symbolizes a significant step forward for the Ho-Chunk Nation and the city of Beloit.

Vision for a Comprehensive Entertainment Experience
Robert Mudd, Executive Director of Business for the Ho-Chunk Nation, shared his enthusiasm: “We are thrilled to advance our development plans in time for a fall groundbreaking, moving forward with the final design by HBG Design, the infrastructure work and construction. In the gaming market, our competitors are stepping up, as they should. Each offers a unique product, and that’s our aim too.”
The development will feature a 1,500-to-1,800-slot casino with 44 table games, an 18-story, 300-key hotel tower, a multi-purpose convention center, and multiple food and beverage venues. Additionally, sports betting facilities will be available, thanks to an agreement between the Ho-Chunk Nation and the state of Wisconsin. This comprehensive array of amenities underscores the project's commitment to providing an unparalleled entertainment experience.
Economic Impact and Community Benefits
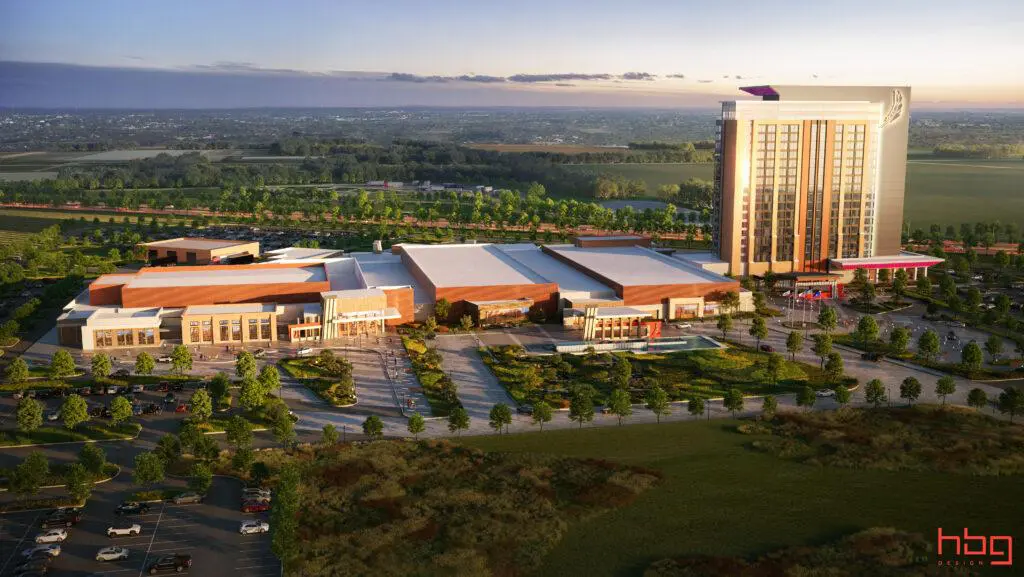 The construction of Ho-Chunk Gaming Beloit is expected to span 18 to 24 months, creating an estimated 3,000 direct and indirect jobs. Once operational, the complex will offer around 1,500 permanent positions. The economic benefits extend further with revenue-sharing agreements anticipated to provide up to $3 million annually to Beloit and Rock County, supporting local infrastructure improvements and community services.
The construction of Ho-Chunk Gaming Beloit is expected to span 18 to 24 months, creating an estimated 3,000 direct and indirect jobs. Once operational, the complex will offer around 1,500 permanent positions. The economic benefits extend further with revenue-sharing agreements anticipated to provide up to $3 million annually to Beloit and Rock County, supporting local infrastructure improvements and community services.
Beyond its economic contributions, the new complex will significantly enhance Beloit’s tourism and hospitality sectors. The expansive convention center and other amenities will attract business conventions, expos, concerts, and more, positioning Beloit as a regional hub for entertainment and commerce.
A Legacy of Excellence
Ho-Chunk Gaming Beloit will be the seventh casino owned and operated by the Ho-Chunk Nation in Wisconsin, joining a prestigious lineup including Ho-Chunk Gaming Black River Falls, Madison, Nekoosa, Tomah, Wisconsin Dells, and Wittenberg.
HBG Design is proud to continue our longstanding partnership with the Ho-Chunk Nation. Our expertise in designing high-profile large-scale resort destinations is exemplified in our previous projects for the Ho-Chunk Gaming brand, including expansions and renovations at Wisconsin Dells, Black River Falls, and Wittenberg. These projects, completed in 2018 and 2019, set the stage for the innovative and comprehensive design approach we bring to Ho-Chunk Gaming Beloit.
Looking Ahead
As we prepare for groundbreaking in fall 2024, HBG Design is excited to contribute to a project that promises to be a game-changer for the Ho-Chunk Nation, Beloit, and the broader Wisconsin region. Stay tuned for more updates as we embark on this journey to shape the future of gaming and entertainment in Beloit.
See full article in Casino Style Magazine.
Slot Floor Design Evolution: A Perspective from HBG Design
See full article is Casino Style Magazine
The casino industry has witnessed a significant transformation in slot floor design, driven by trends in game design and economic changes. The days of tightly packed rows of slot machines are fading, giving way to more spacious, creatively designed floors that enhance both functionality and guest experience.
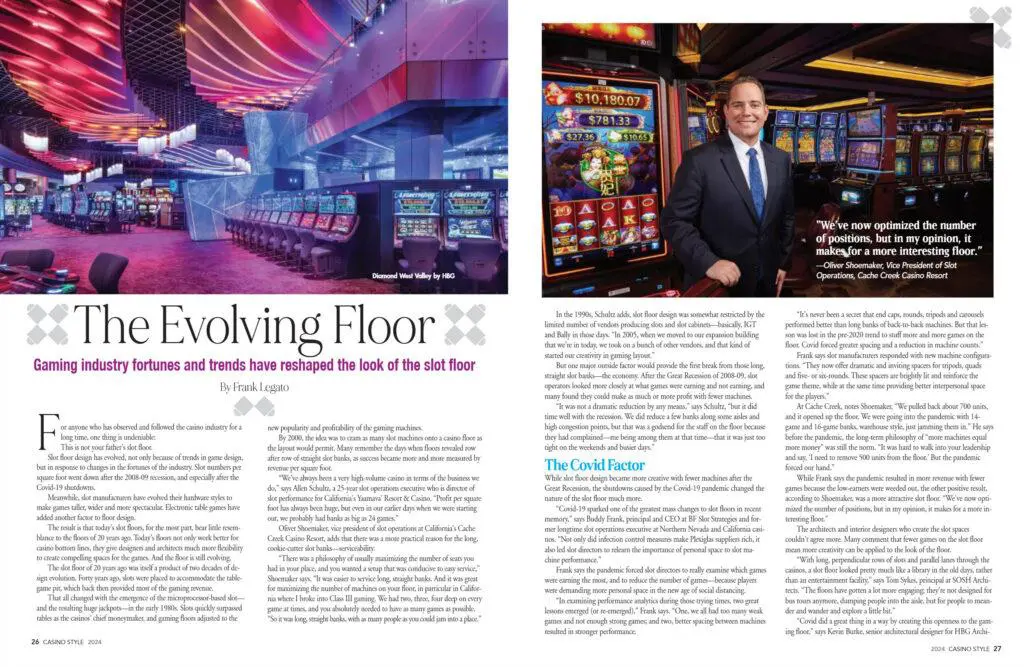 HBG Design's Vision
HBG Design's Vision
Kevin Burke, Senior Architectural Designer for HBG Design, highlights how the pandemic catalyzed this change. "Covid did a great thing in a way by creating this openness to the gaming floor," Burke states. The emphasis shifted from the sheer number of games to the overall size and openness of the gaming floor, allowing for better spacing and a more pleasant environment. Burke emphasizes the importance of careful planning with clients to achieve these open spaces and amenities, integrating gaming with a more holistic entertainment experience.
Enhanced Guest Experience
Burke further notes, "The last 10 years have seen an entertainment focus, with an elevated guest experience on the gaming floor." HBG Design's approach involves crafting a story and a strong concept that starts from the street and permeates throughout the property, including the gaming floor. This evolution from the previously smaller, tighter, and darker spaces to more open and engaging environments allows for better wayfinding, sightlines, and connection to surrounding amenities.
Adapting to New Machine Designs
 Changes in slot machine designs have also influenced floor layouts. Modern machines are taller and more immersive, requiring adjustments in floor design to maintain a balance between visibility and player experience. "We’ve been going through what we need as our dimensions for gaming floors. It’s a much different-looking machine than it was even a few years ago," Burke explains. HBG Design aims to create flexible spaces that can adapt to various layout options, catering to both privacy and social interaction needs.
Changes in slot machine designs have also influenced floor layouts. Modern machines are taller and more immersive, requiring adjustments in floor design to maintain a balance between visibility and player experience. "We’ve been going through what we need as our dimensions for gaming floors. It’s a much different-looking machine than it was even a few years ago," Burke explains. HBG Design aims to create flexible spaces that can adapt to various layout options, catering to both privacy and social interaction needs.
Future Trends
Looking ahead, Burke sees a continued trend towards integrating entertainment directly on the casino floor.
"Entertainment offerings on the casino floor will be a key focus. Stadium gaming is here to stay," he says.
As sports betting expands, there's potential for further blending of sports with gaming experiences, creating a more dynamic and engaging environment for patrons.
An ACM-Nominated Theater! Lucas Oil Live at WinStar
ACM-Nominated Lucas Oil Live Theater is a symphony of entertainment and design excellence. See more at the Academy of Country Music Awards
WinStar World Casino Resort's Lucas Oil Live received a nomination as 'Casino of the Year-Theater' by the 59th ACM Awards. Country music is a cornerstone of WinStar's vibrant performance schedule at Lucas Oil Live.
HBG Design proudly introduces Lucas Oil Live at Winstar World Casino & Resort in Thackerville, Oklahoma. The 6,500-seat amphitheater-style arena, housed within a 250,000-square-foot facility, is not merely a space for performances; it’s an immersive journey. Every element is designed to build on the energy that will be coming from the concerts within. The exterior’s angled glass offers an unobstructed view of the thematic soundwave motif. The dynamic LED-lit concourse mirrors the rhythmic flow of music. The rock and roll aesthetics, infused into the color palette and materials, create an atmosphere inspired by amplified music. Beyond the performances, Lucas Oil Live introduces Session House Gastropub, seamlessly connecting with the resort’s newly opened Spa Tower Hotel.
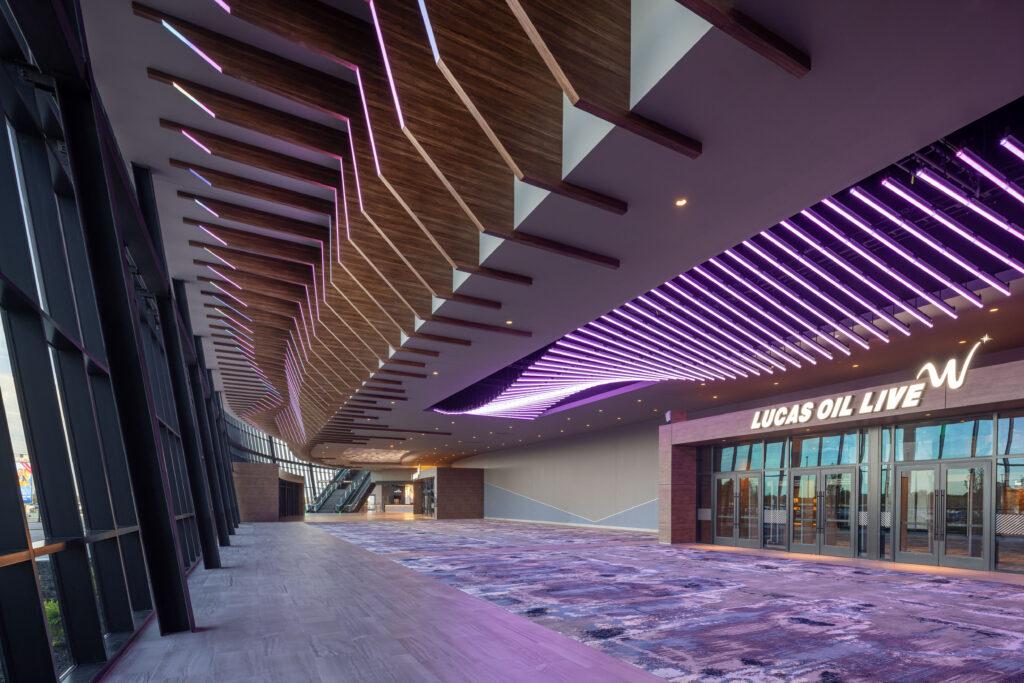
Drawing from imagery associated with charting sound, including graphic equalizers, sound waves, and instruments measuring amplification, every element reflects a connection to the world of music.
The concourse, a dynamic focal point, features LED lighting with a distinctive fin, angled glass pronounced on the exterior, offering an unobstructed view to the thematic soundwave motif.
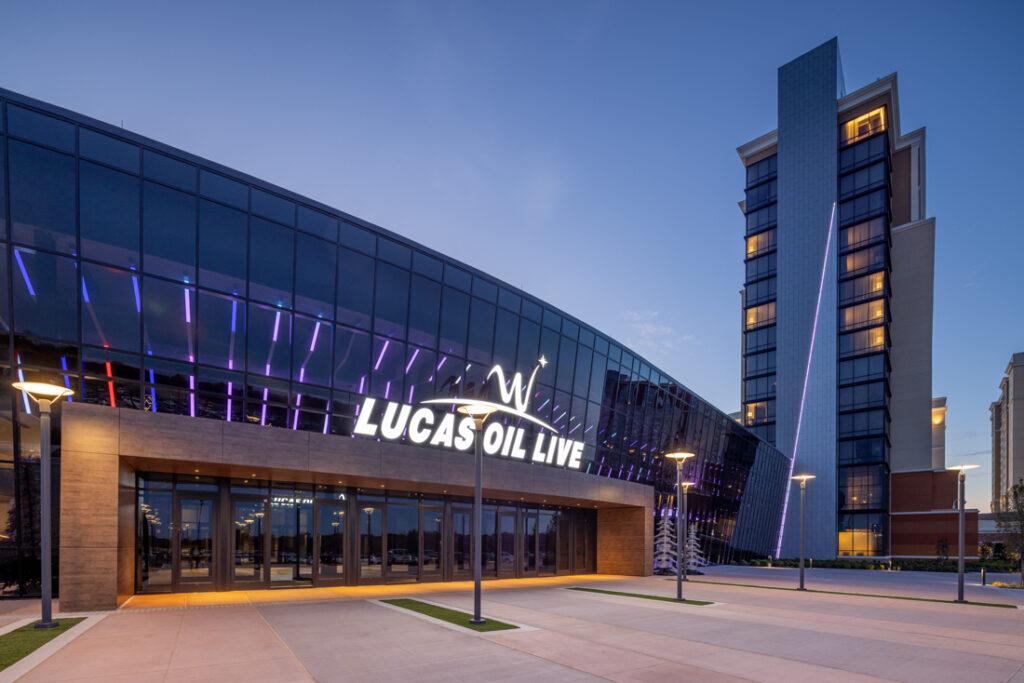
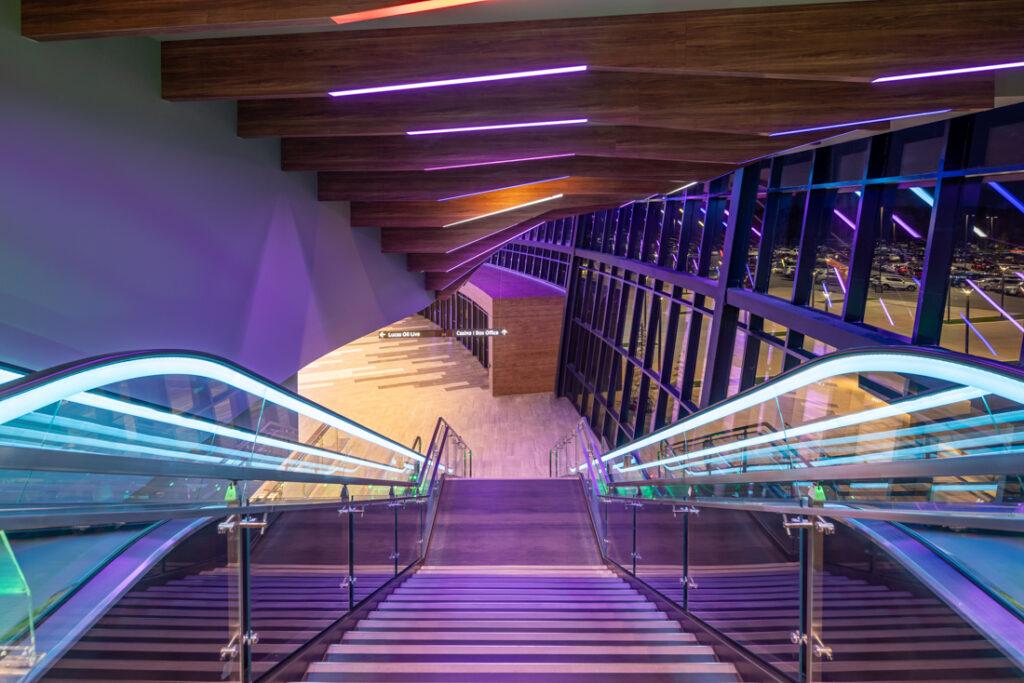
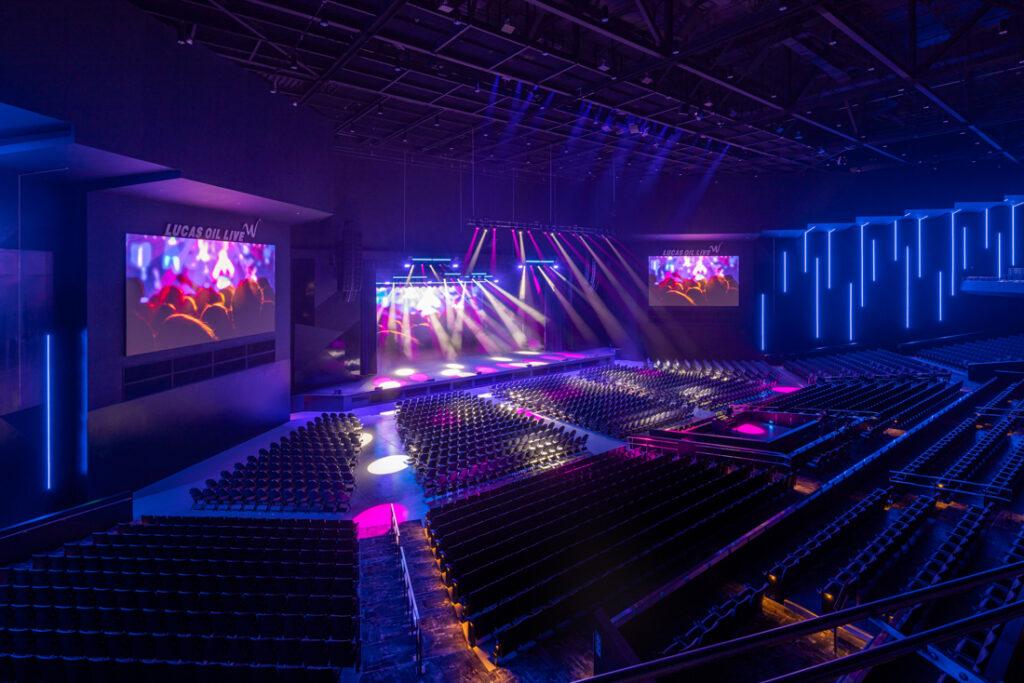
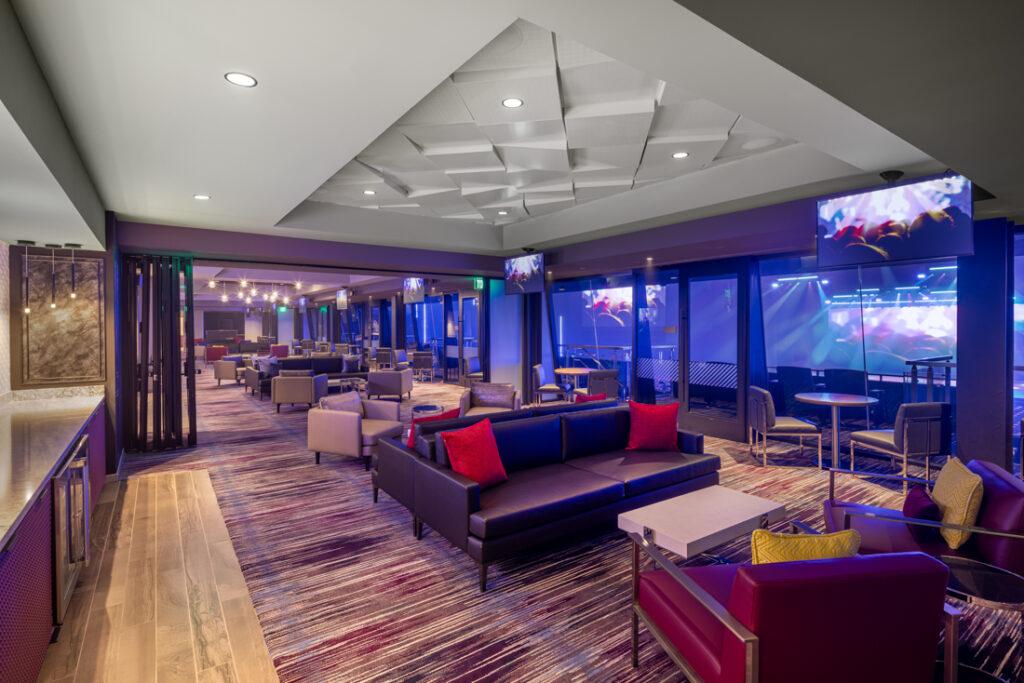
Lucas Oil Live: Excellence in Event Venue Design
Introducing Lucas Oil Live at Winstar World Casino & Resort, a world-class entertainment event venue designed by HBG Design.
Within the Dallas/North Texas resort market, this groundbreaking venue sets a new standard for live performances, blending cutting-edge design with operational efficiency to create a symphony of entertainment.
Guests step into the realm of Lucas Oil Live, where every element is meticulously crafted to amplify the energy pulsating from within. From the moment patrons set foot in the 6,500-seat amphitheater-style arena, they are enveloped in an immersive journey unlike any other. The design narrative unfolds with dynamic LED-lit concourses, guiding patrons towards the heart of the action while mirroring the rhythmic flow of music that awaits them.

Drawing inspiration from the rebellious spirit of rock and roll, Lucas Oil Live exudes a vibrant aesthetic that resonates with the soul of amplified music. Bold angles, colored lights, and distinctive glass elements converge to create a beacon of rock and roll rebellion, distinguishing this venue as a destination experience within the Winstar Campus.


At the core of HBG Design's design philosophy lies a unwavering attention to detail, evident in every aspect of Lucas Oil Live. From the rebellious angles of the architecture to the streamlined customer experience at concessions, every element is carefully curated to ensure that guests can fully immerse themselves in the magic of live entertainment.

The design team's commitment to operational excellence extends beyond the stage, with innovative solutions designed to accommodate a diverse range of events. Whether patrons are enjoying a concert, MMA boxing match, or banquet seating, the venue seamlessly adapts to meet the dynamic demands of any occasion.

And for those seeking the ultimate VIP experience, the Club Level and VIP area offer unrivaled views and luxurious amenities, ensuring that every aspect of the entertainment experience is indulgent and unforgettable.
Unveiling a Tranquil Oasis: WinStar's Spa Tower
Nestled amidst the allure of undulating hills, rolling waters, and the natural setting of South-Central Oklahoma, the captivating new 16-story, 304-key Spa Tower at WinStar World Casino and Resort emerges as a haven of respite and escape.
Merging contemporary elegance with upscale appeal, this boutique-style hotel tower extends an irresistible invitation to guests, transporting them to a 230,000 square foot realm of unrivaled tranquility and indulgence that pays homage to the region’s beauty through its design.
Site Design Inspiration
Drawing inspiration from the breathtaking scenery of the Red River, at the border between Oklahoma and Texas, natural hues and contemporary style converge in the lobby, flowing seamlessly throughout the public spaces.
Throughout the tower, warm wood tones, sleek stone, and metallic accents create a feast for the senses. Stepping into the lobby, the layered composition of different materials and textures adds visual depth and dimension, inviting guests to explore and engage with the designed experience. Axminster carpet ion the lobby features an abstract design of the site’s topography.
As guests venture beyond the lobby, they discover a sanctuary of comfort and relaxation within the guestrooms and suites. Guest rooms draw their inspiration from the rolling plans in display outside the tower’s windows.
Incorporating the latest in immersive spa and wellness trends, the WinStar Spa is a hallmark of modern leisure design. The two-level spa features communal aquathermal bathing and touchless technology, with a size and scale designed to attract customers from nearby Dallas/Ft. Worth and Oklahoma City urban markets. Continuing the fluid aesthetic of the Spa Tower, the WinStar Spa’s design is regional and contemporary, reflecting the texture and form of the local geography in its carpet pattern and overall materiality.
"
Embark on a New Era of Resort Amenities: Introducing the Cascades Pool Complex
WinStar World Casino & Resort Redefines Luxury and Entertainment with a Transformative Outdoor Oasis
The Cascades pool complex, the newest casino amenity at WinStar World Casino and Resort in Thackerville, Oklahoma, emerges as an expansive outdoor retreat for relaxation and entertainment.
Spanning over 5 ½ acres, this meticulously designed pool experience encompasses a series of six exquisite pools, varying types of private cabanas, and seven distinct buildings accommodating bars and lounges, food and beverage and guest services, and retail. Every amenity has been thoughtfully positioned to maximize sunlight and water access and lounging, while offering ample shaded space for social interaction.
Site Design Inspiration
Inspired by the mesmerizing forms of ocean currents and naturally shaped archipelagos, the design of the Cascades pool complex is formed by organic, curvilinear shapes that adjoin to provide intimate lounge and cabana spaces in between. The graceful lines and grotto-like edges of the pools create a sense of harmony and serenity, while white cast stone edging and white and gray integral colored concrete surfaces with a textured salt rock finish offer cool and durable surfaces to help ensure guest comfort and enjoyment. Set within lush landscaping and winding pathways, a multi-level site design creates zones of personalization and exclusivity, whereby the ground level pool experience is maintained for families, and mid-tier and upper tier experiences are reserved for ages 21+ and for VIP guests.
"

